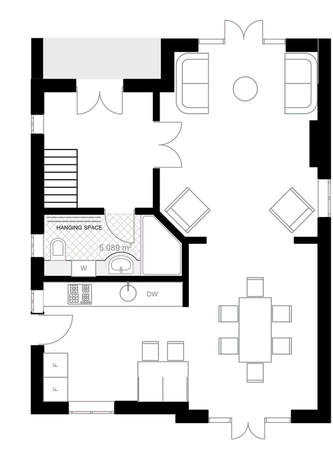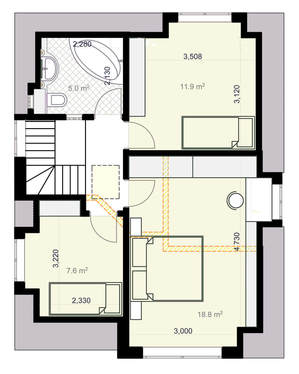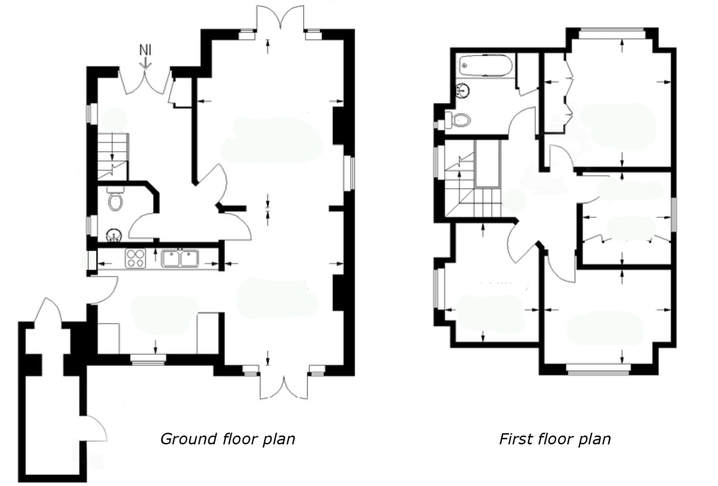Private House in Hamstead Heath
|
Ground floor plan
|
Our client had a lovely house built in 1930 from a design seen on 1920 ideal home exhibition.
It was last renovated in 1970 and needed to be updated to modern style and level of comfort. Our client requested a larger master bedroom and asked if we could find a space for a shower in addition to bath in main bathroom. We presented and discussed with the client multiple options of the layout and he picked one most suitable to his family's every day life. The client was especially pleased with the new spacious shower we gained by making the circulation on the ground floor more efficient |
First floor plan
|



